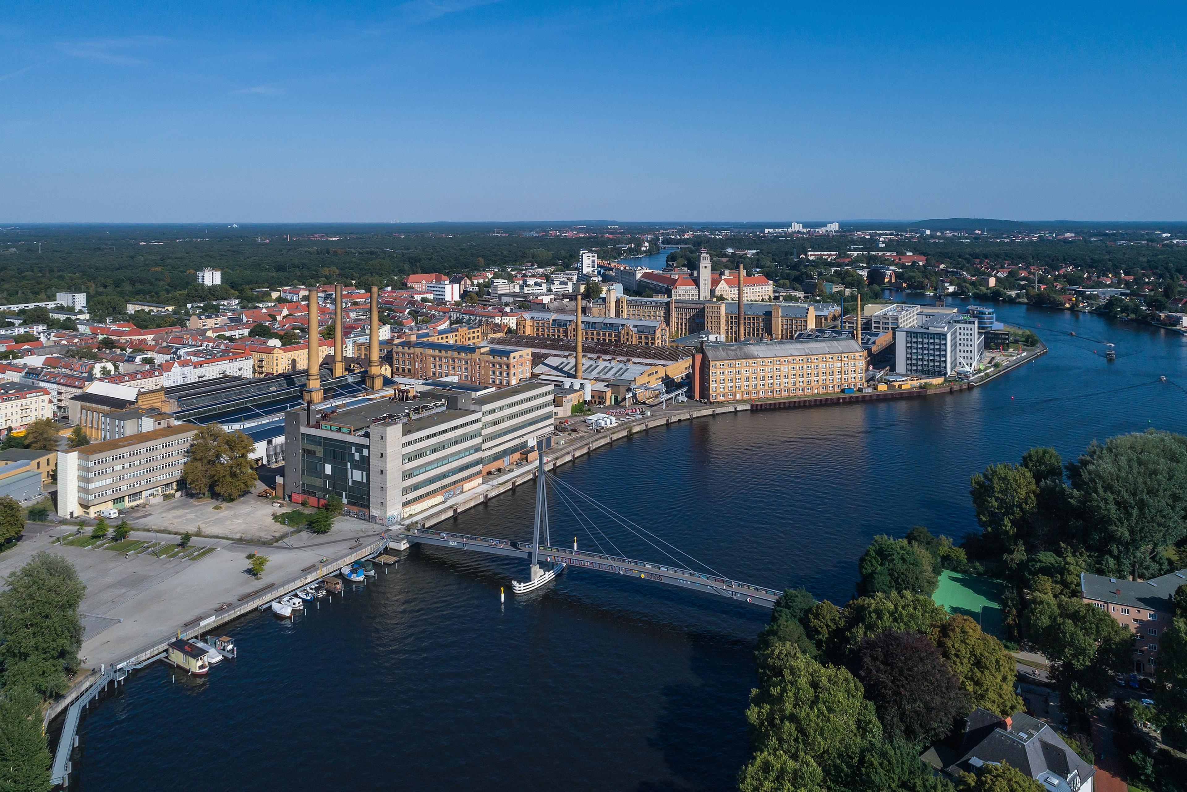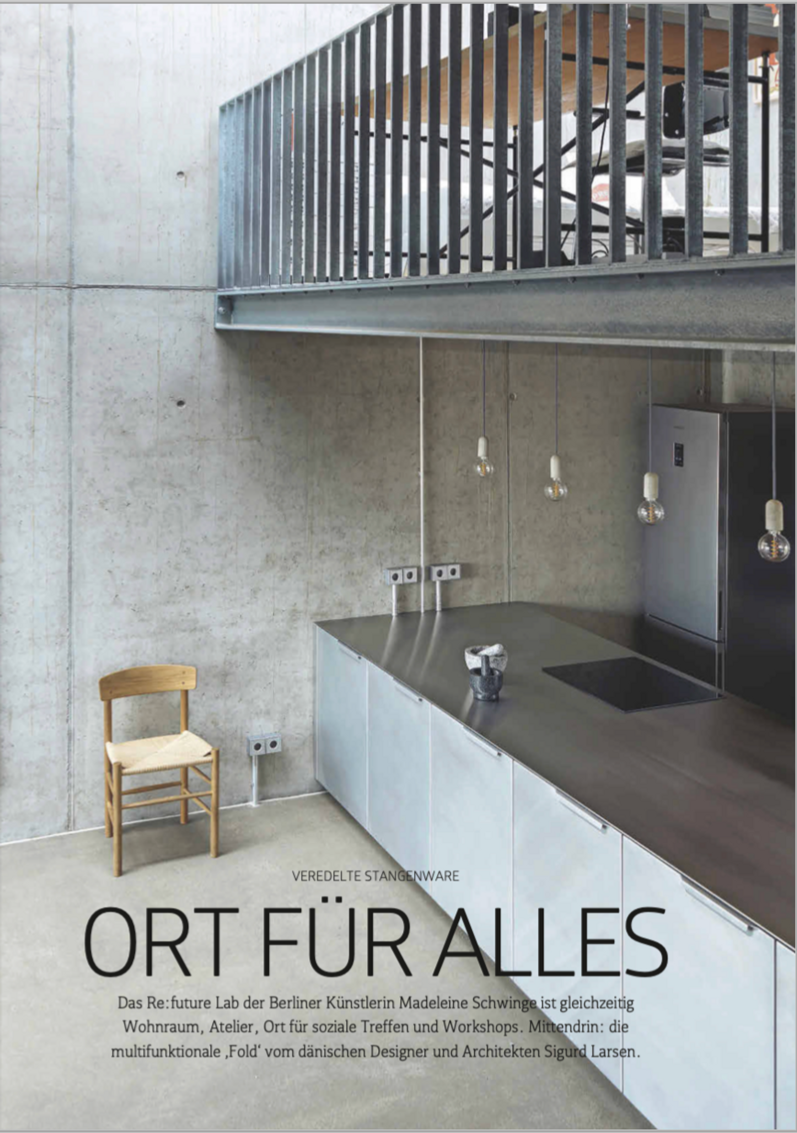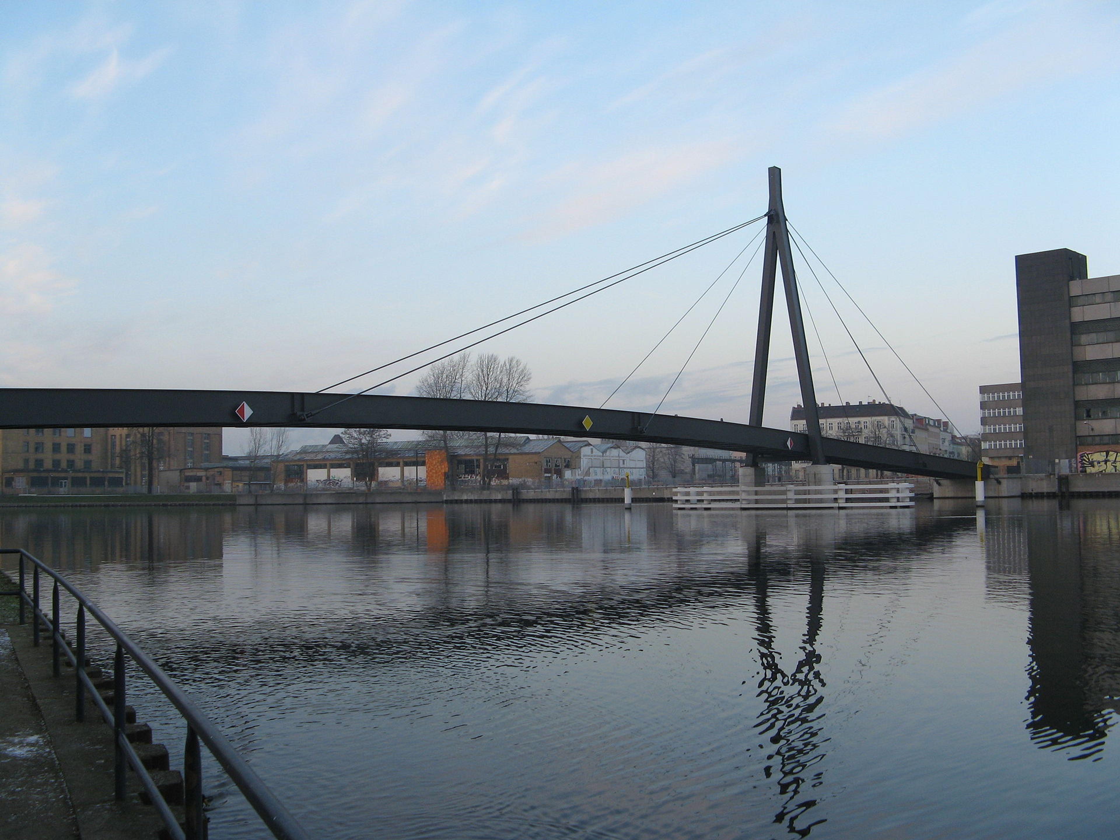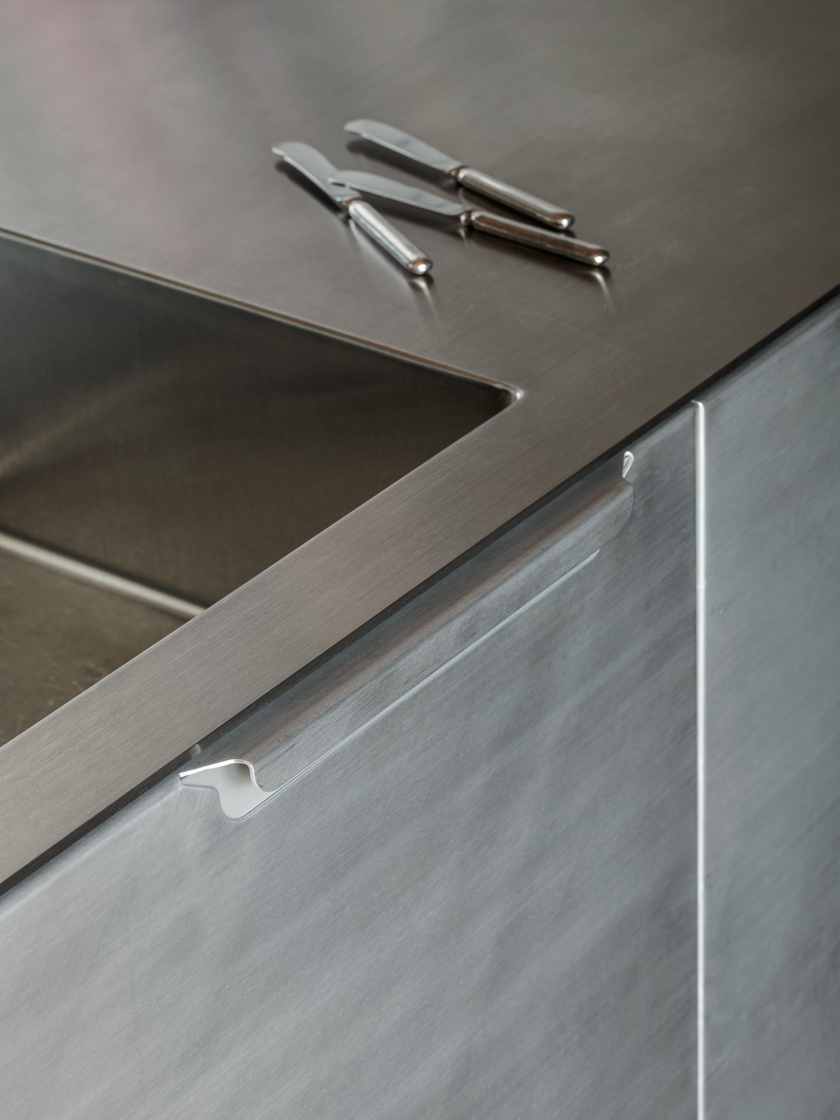re:future lab house
The re:future lab house is metaphorically located in the area of historic AEG transformer factory 'Electropolis' in southeast Berlin-Oberschöneweide.
This vast industrial complex nestles on the banks of the River Spree, in one of Berlin's "Zukunftsorte". This is where renown artists, designers and cultural practitioners come together. Exhibitions, cultural events and concerts attract a wide audience and breathe new life into this historic district.
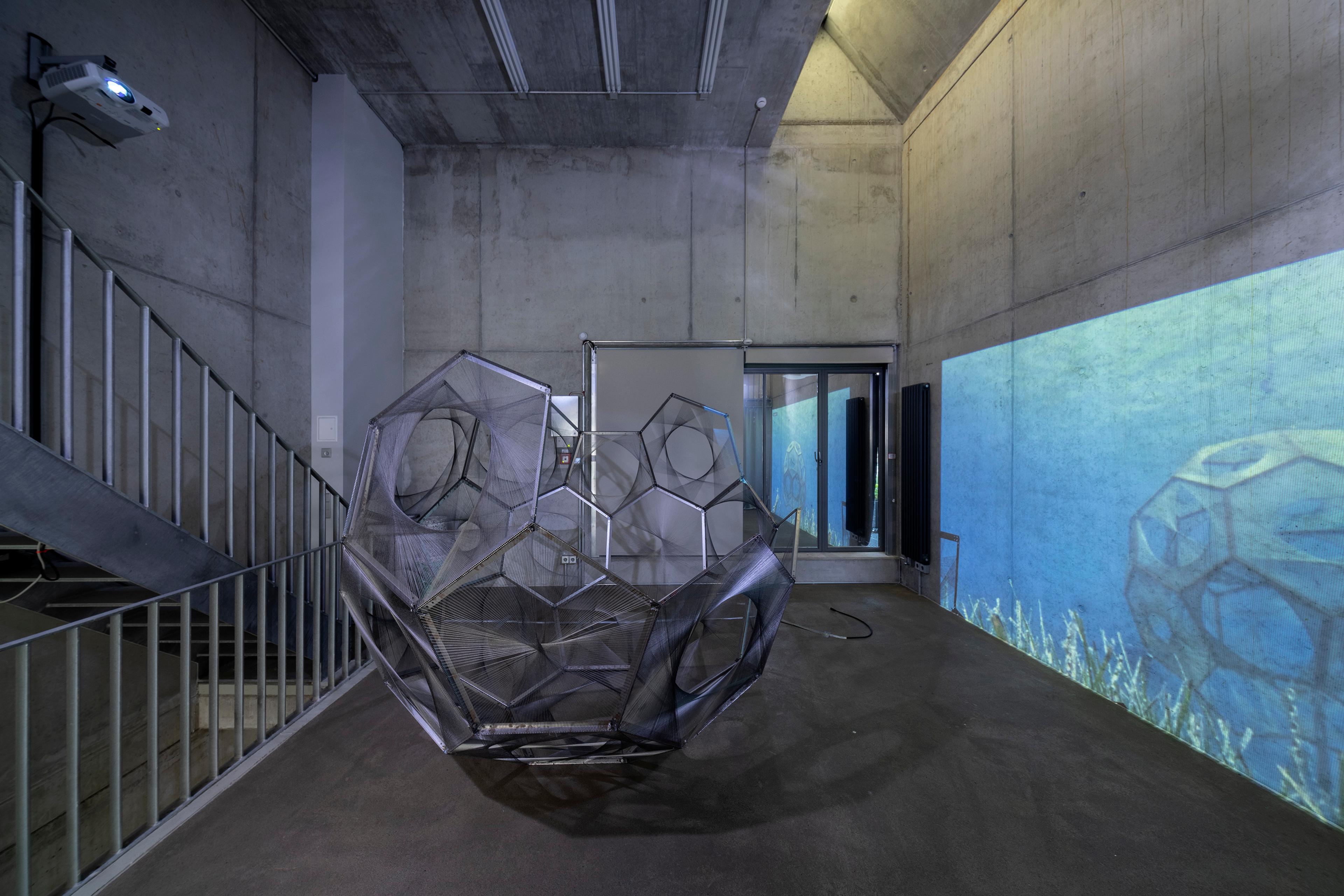
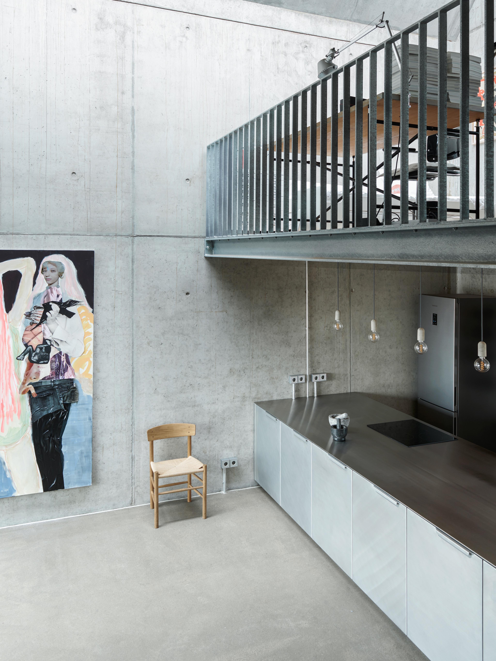
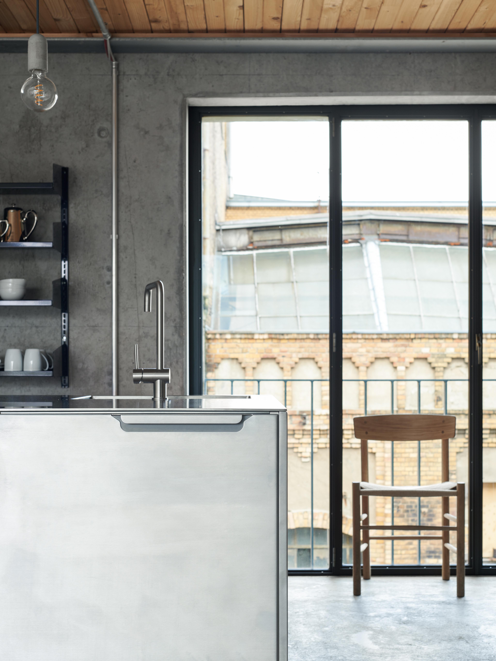
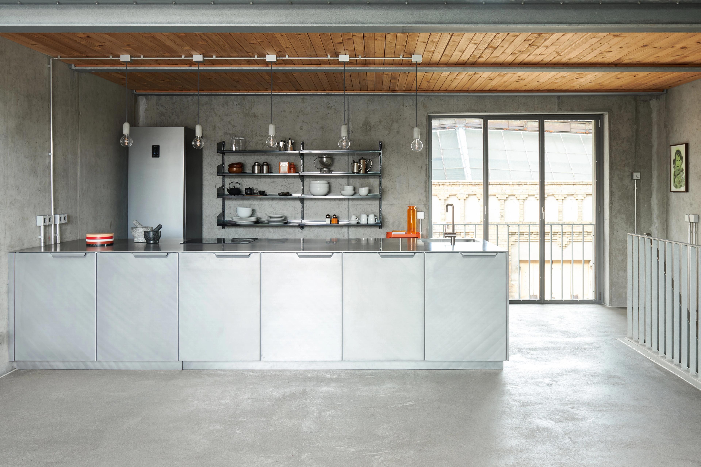
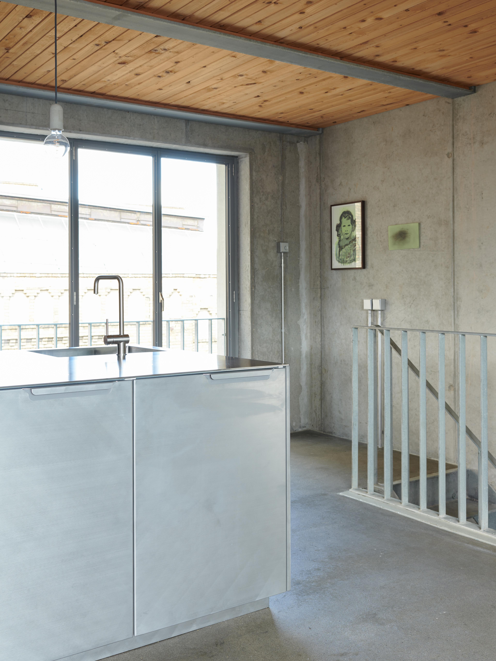
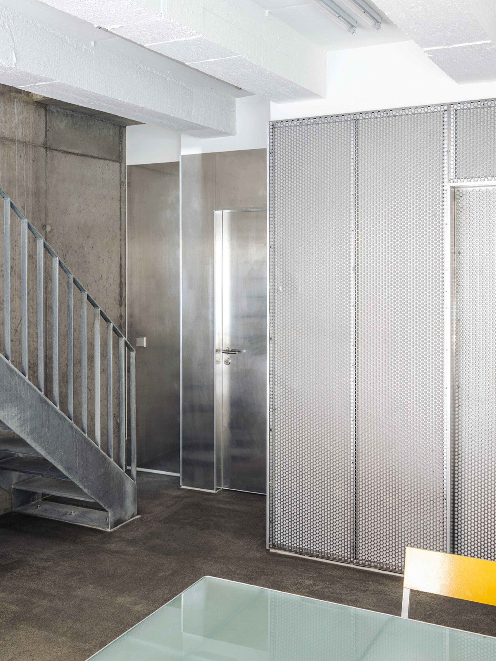
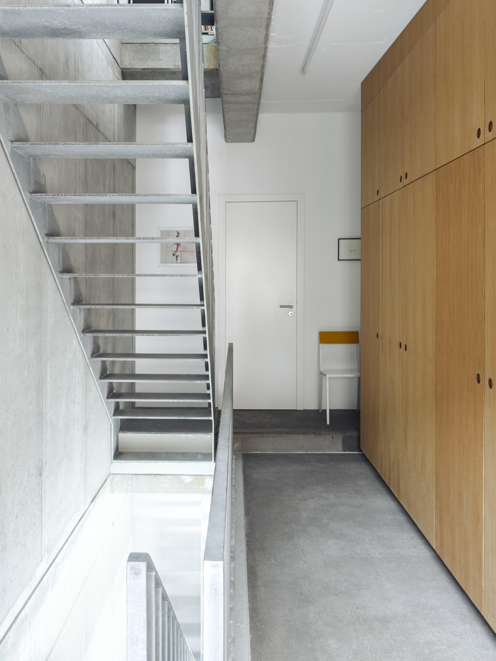
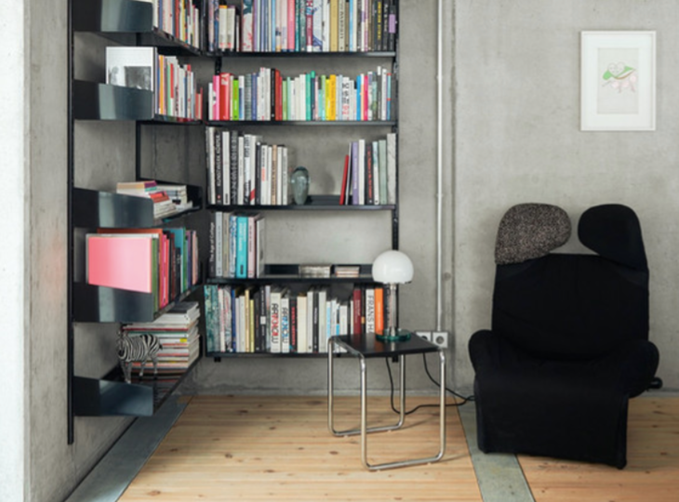
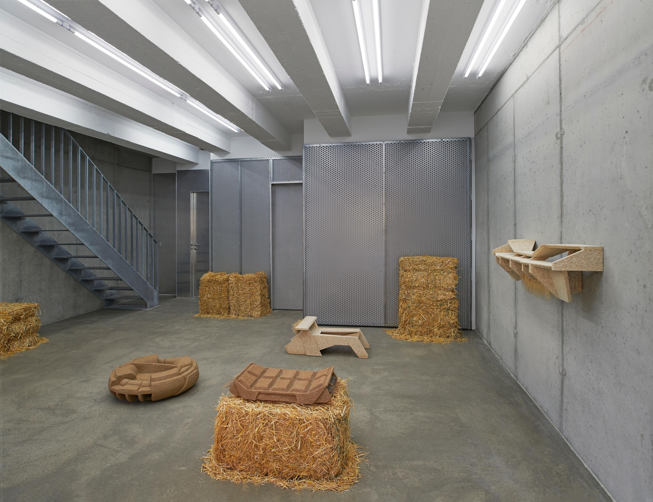
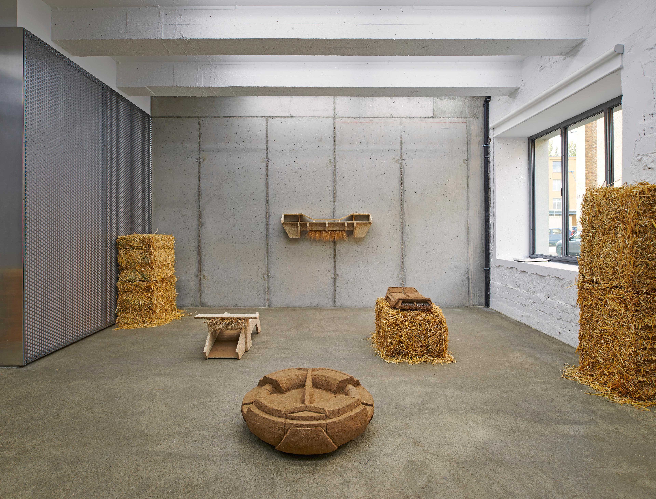
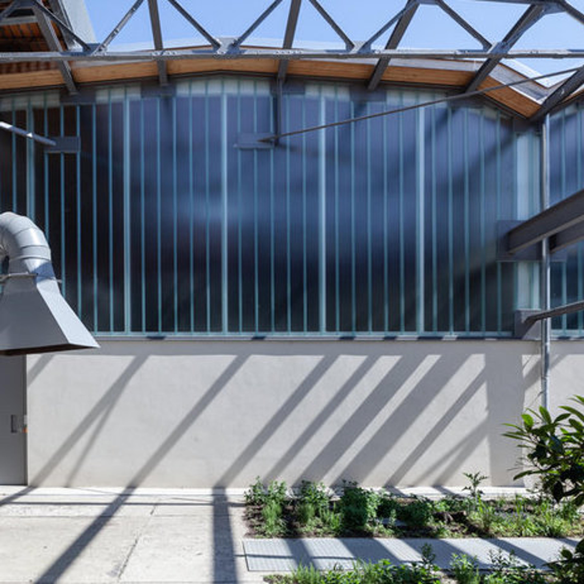
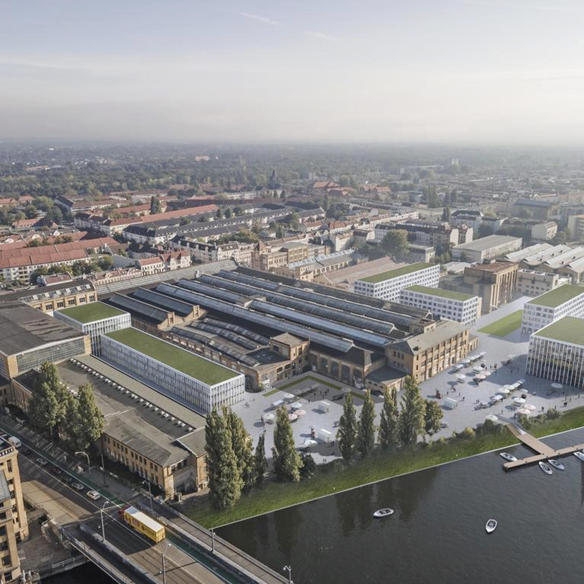
Photos in the text: re:future lab house © Thomas Wiuf Schwartz for Reform; Site bird view. © Tchoban Voss Architekten; Spreehalle courtyard © Spreehalle Berlin; Exhibition at re:future lab house: Johanna Seelemann, Hortulanus 2022 © Robert Damisch; Rasa Weber, Syntopolis II 2025 @ Michael Pfisterer
The Architecture
The re:future lab is a minimalist, light-filled studio house with three floors, concrete walls, steel staircases, a large window overlooking the Reinbeckhalle and a terrace facing the Spree.
Our space is a 169 m2 concrete building co-designed by Danish architect Sigurd Larsen. The 2nd floor, with a 5 m high ceiling, gives the space a heroic dimension. It's a full floor with an outdoor terrace and a breathtaking view of the river Spree.
The hidden open-air courtyard can be a nice add-on to your event, shooting or project. This outdoor space is subject to weather conditions.
A Place for All.
"Berlin-based artist Madeleine Schwinge's re:future lab is at once a living space, a studio, a place for social gatherings, and a workshop. In the middle of it all: the multifunctional 'Fold' by Danish designer and architect Sigurd Larsen.“ Ort für Alles, Küche—Design Handwerk Architektur
Rent the Space
We welcome events, as well as photo shoots and film productions, public speaking and screenings, pitches, conferences and other unconventional activities, as long as they are in line with our governance and ethics and reflect our philosophy and mission statement.
Photo shoots & film productions
Public speaking & screenings
Pitches
Workshops
Availability depends on our program schedule. More information on conditions, capacity, amenities and services are provided upon request.
We'd love to hear from you and draft you a tailored offer.
Sigurd Larsen, Architect
